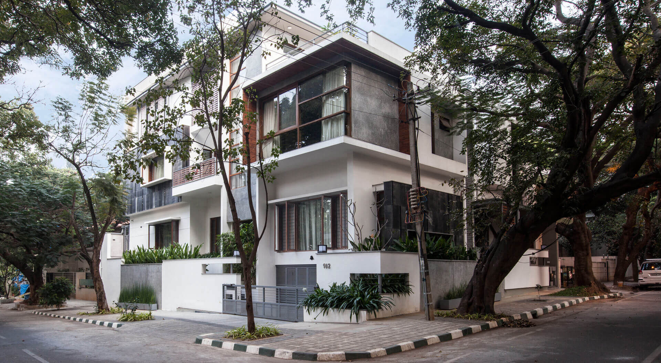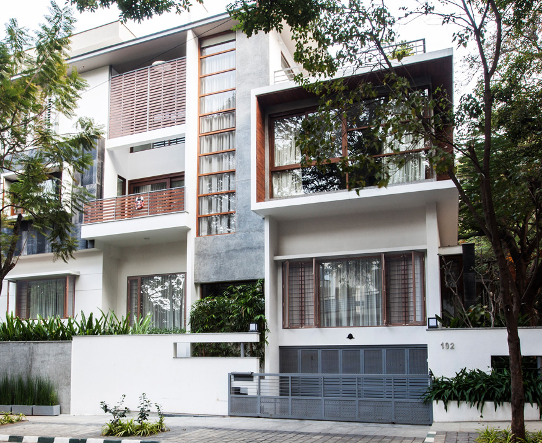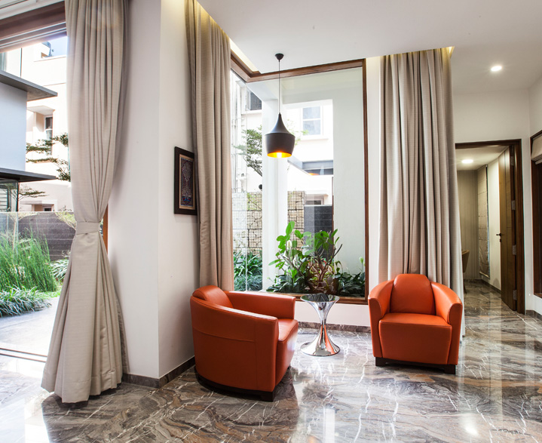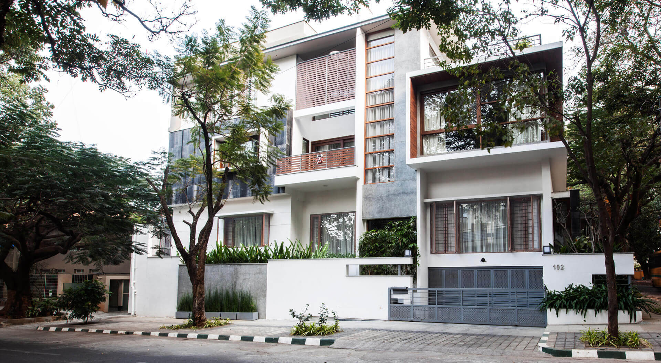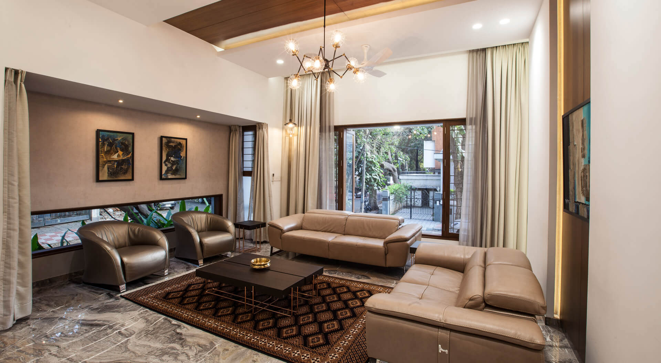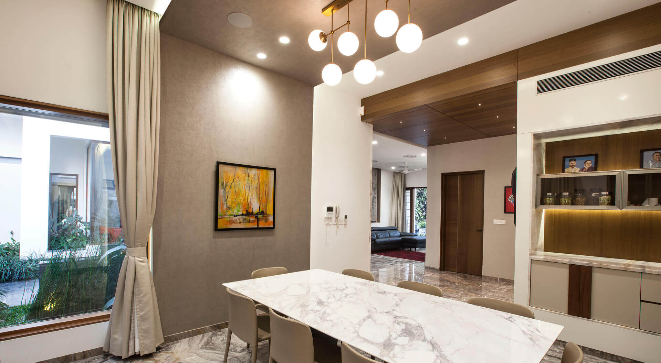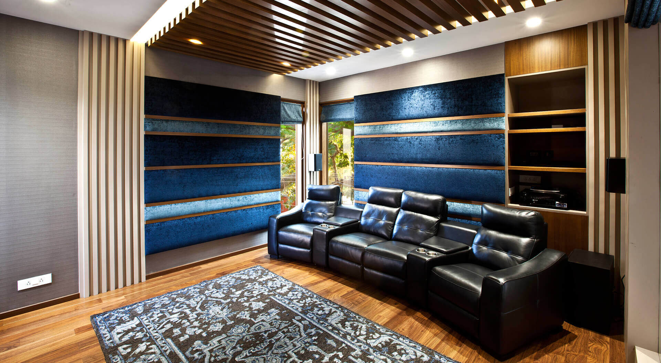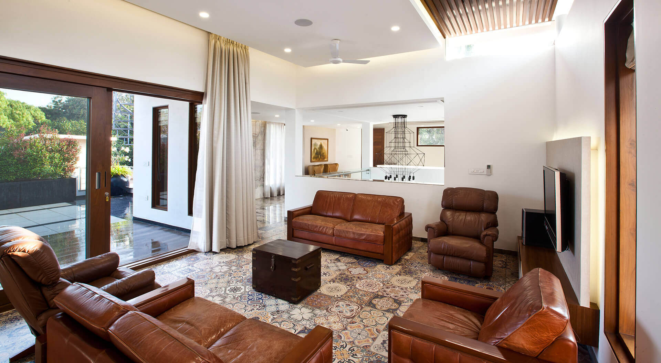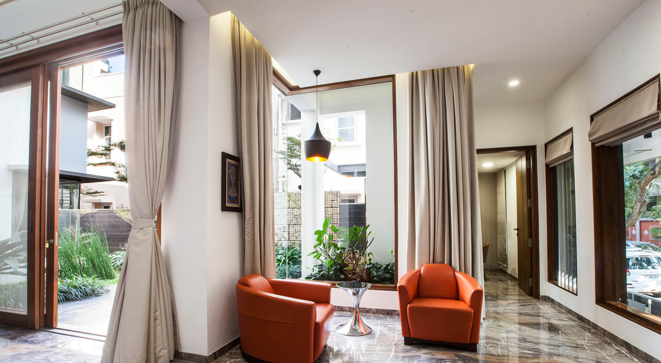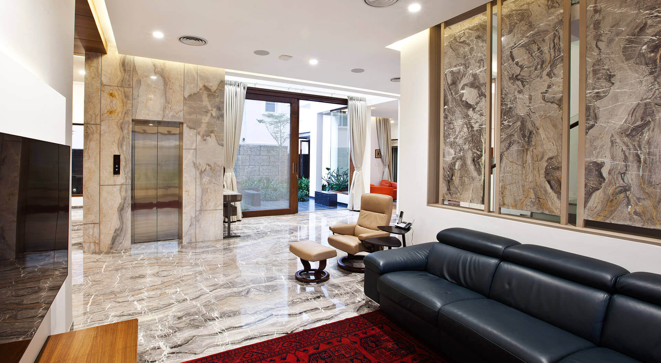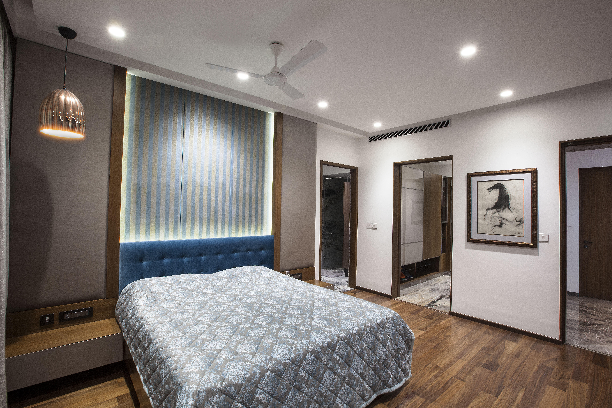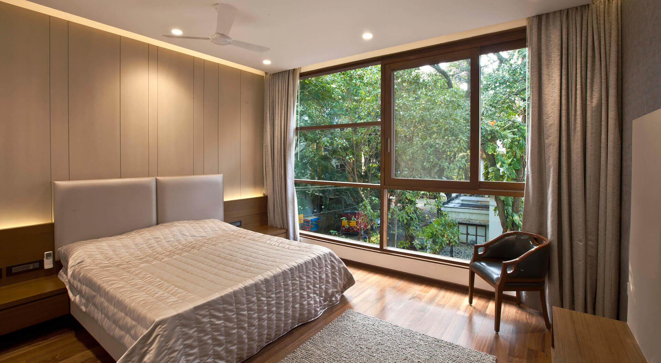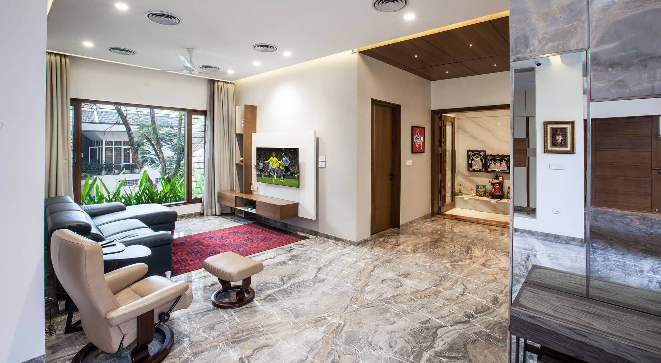

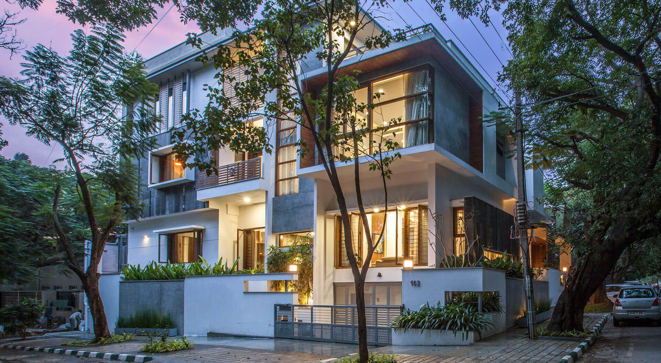
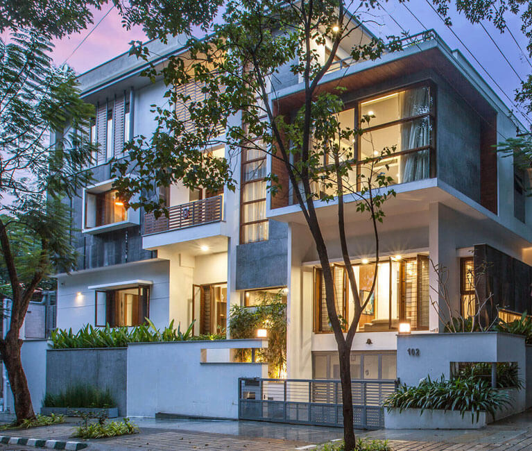
Located in an extremely green and shaded lane at Sadashivnagar, Bangalore, this residence was designed to suit the needs of a restaurateur couple and their two grown-up children.
The key feature of the house is a central landscaped courtyard which becomes the focal element of all the common areas like living, dining, family and lobby. All the spaces flow seamlessly from one to another with the court becoming the nucleus of the home, establishing the constant connect to the outdoors from all areas of the residence.
As the house was conceived on multiple levels, owing to the requirement, a visual connect has been established between the floors by punctuating the plan with interesting double-heighted spaces.
The upper floors house the private spaces of the family with the master bedroom and two children’s bedrooms converging to a private lounge that opens out into a semi-covered terrace which brings in the beautiful green cover of the locality. This level also houses a personal family theatre space.
The next level incorporates an entertainment space and a terrace garden for social gatherings while the car parks and services are housed in the basement.
The clean straight lines of the house are further highlighted by the use of polished concrete, natural stone and wood which define the external vocabulary of the structure. The materiality of the interior spaces is a mix of bold Italian Marble and engineered wood which are used in a soothing manner on both the floor and certain walls of the home. The spatial quality of the interiors has been enhanced by juxtaposing soft, earthy hues in the furniture with highlight colours on certain walls and drapes, establishing a very sophisticated character.
