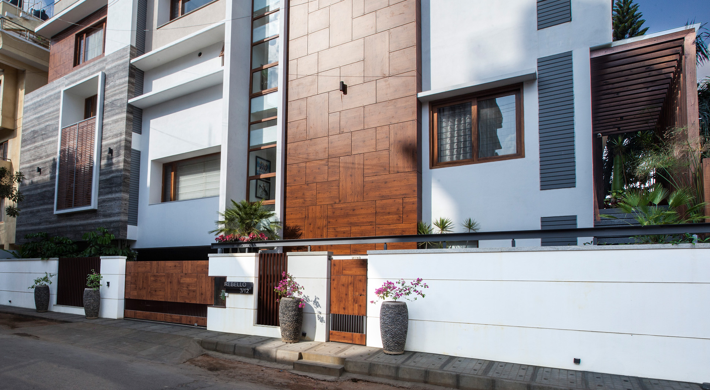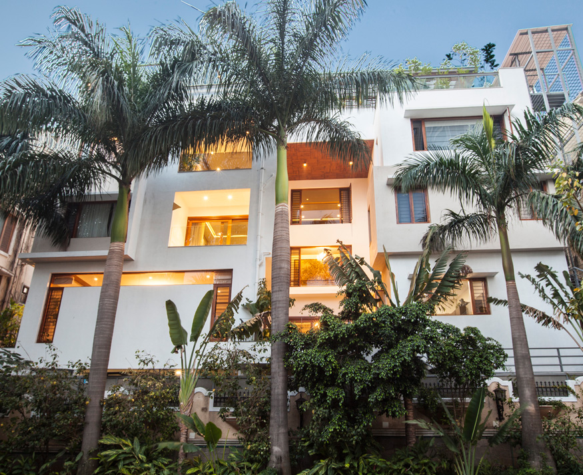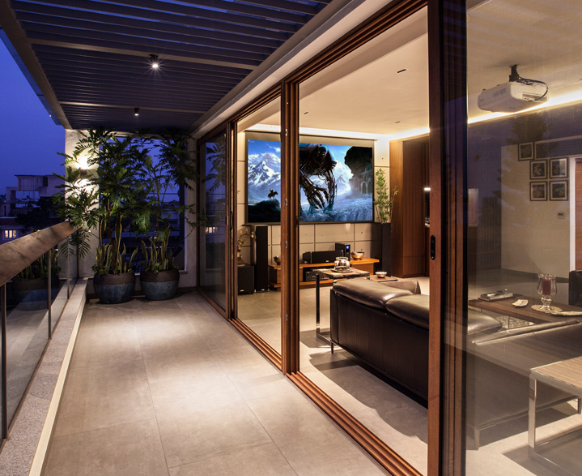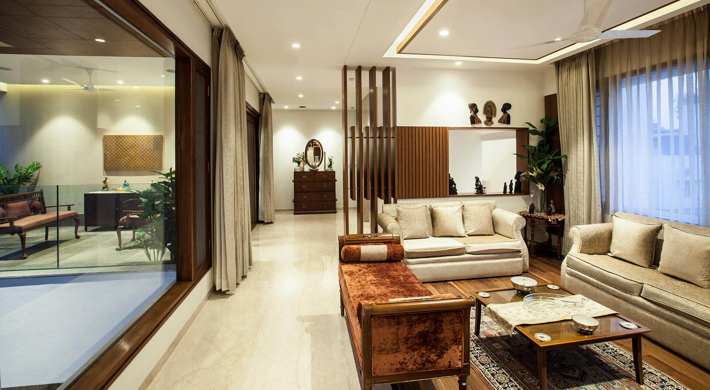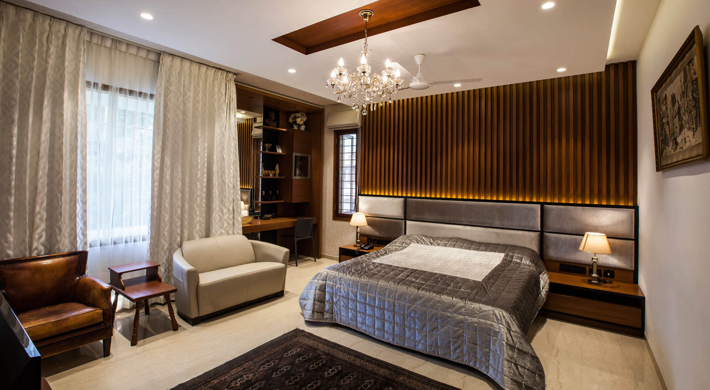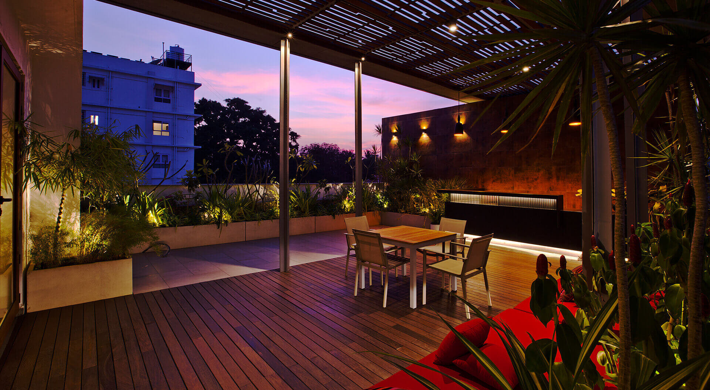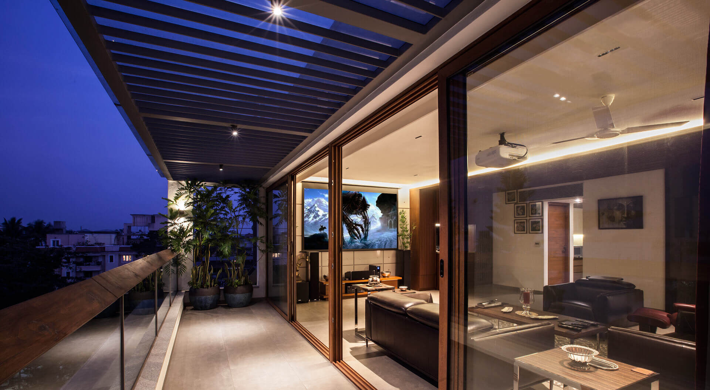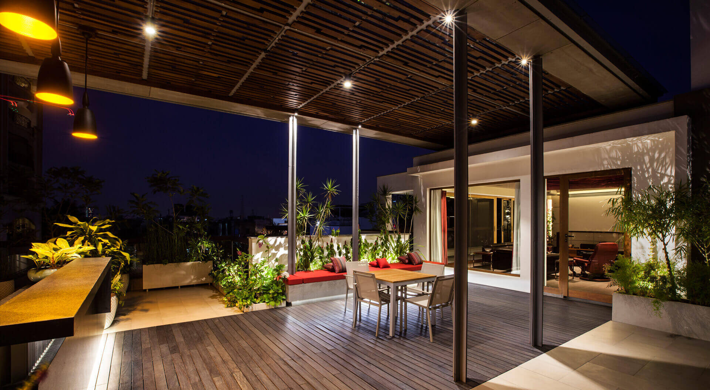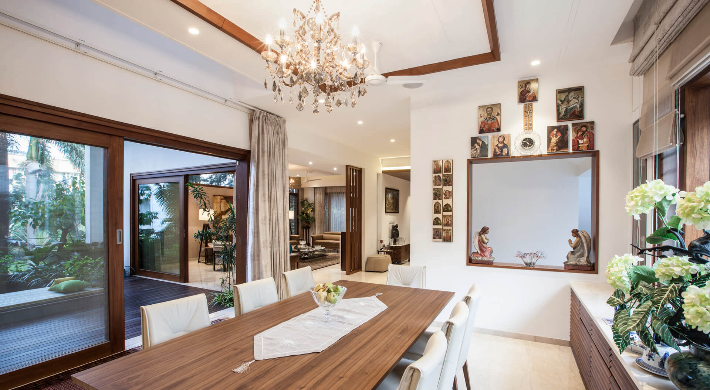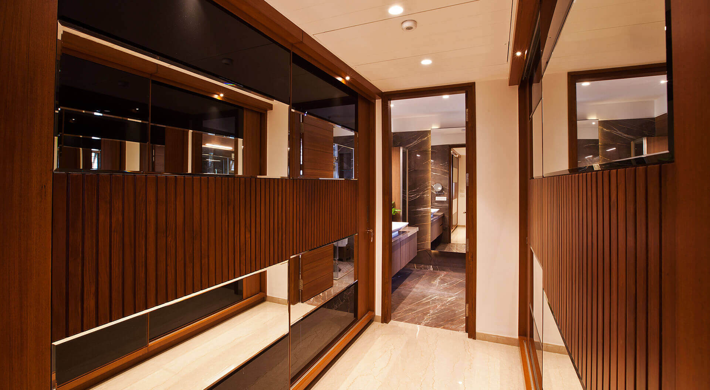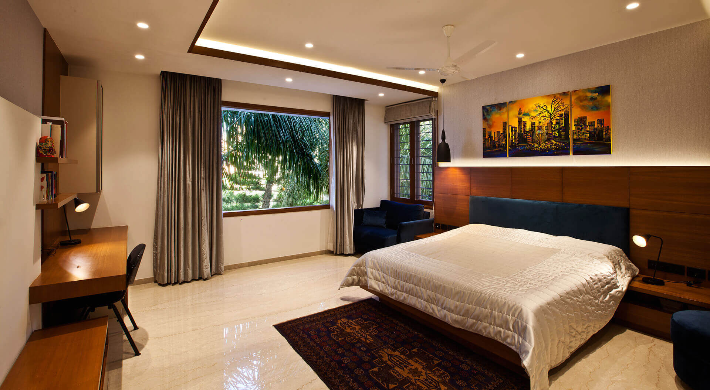

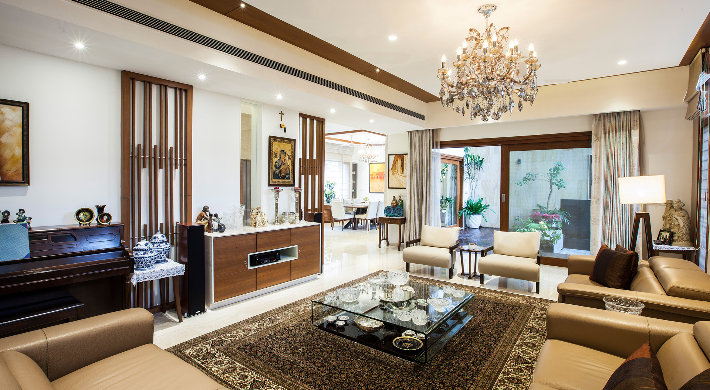
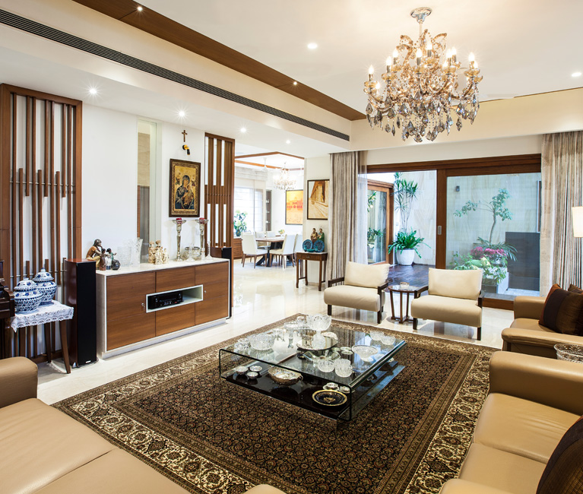
This house had a complex requirement of a 10,000 sft program on a relatively tight plot of 3500 sft. The family required a 5-car parking, 2 servants' quarter units and an office at the stilt level, living, dining, family spaces with 5 bedrooms and an entertainment space at the terrace level. Owing to the tight footprint, we had to work vertically, resulting in a stilt, ground + 2 upper levels and a terrace level.
The living and dining spaces at the ground level extend onto an interactive triple heighted, landscaped court which harnesses extensive light and cross ventilation to all spaces. The master bedroom and both the daughters' rooms open up to a cosy family space, on the first floor.
Whereas the second floor houses the two guest bedrooms and a living space which converges onto an exciting balcony.
All levels are connected visually to the central court and a virtual garden beyond.
The house is inward-looking as the court and most living spaces face a one-acre landscaped green space, which forms part of a large residential block, adjoining the property at the rear. A vibrant and exciting bar, entertainment space and terrace garden, located at the terrace level, resonates as an ideal social space.
A composition of straight lines accentuated with marble and engineered wood cladding express the exterior vocabulary of the house. The interior spaces are a combination of contemporary and neoclassical styles. The colours are light with accents in earth tones. The spaces are peppered with art, artefacts and wall hangings owing to the extensive travels of the family.
The disconnect of the multiple floors, owing to the verticality of the house has been negated by introducing internal and external interactive cut – out volumes.
