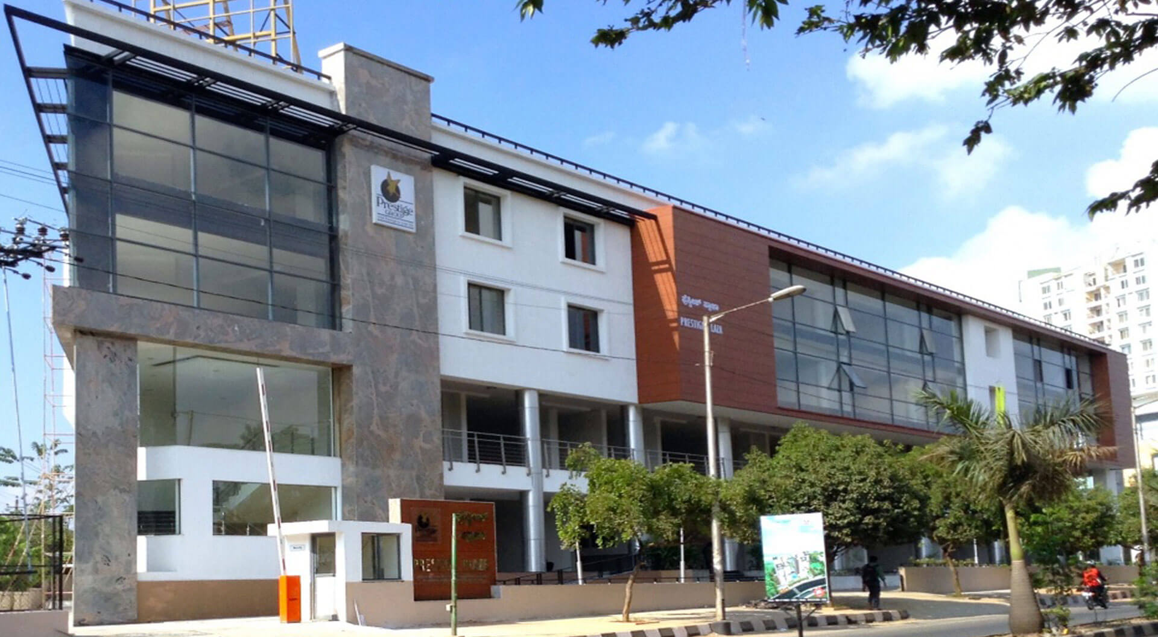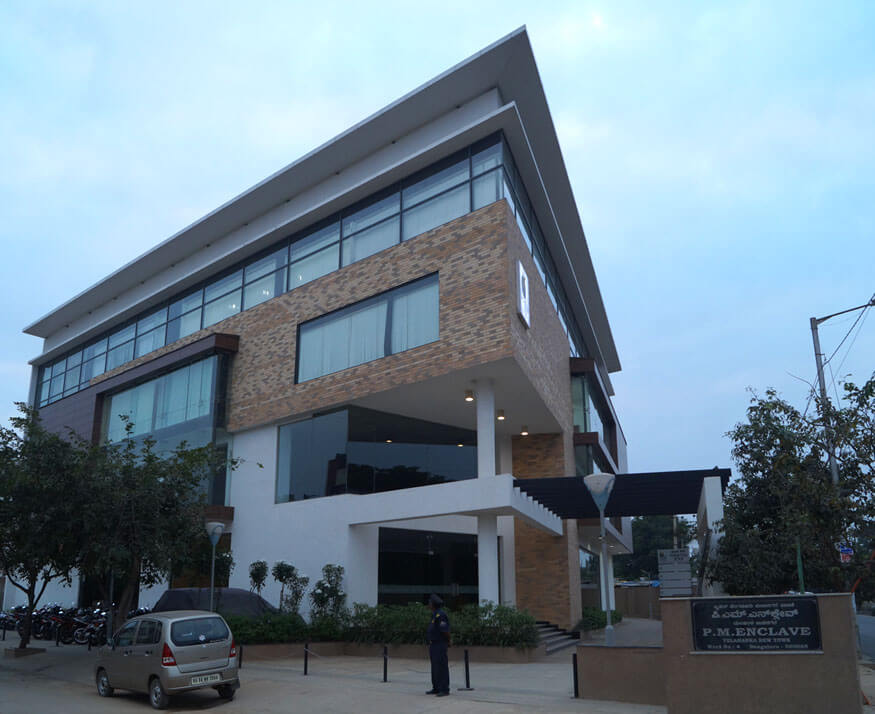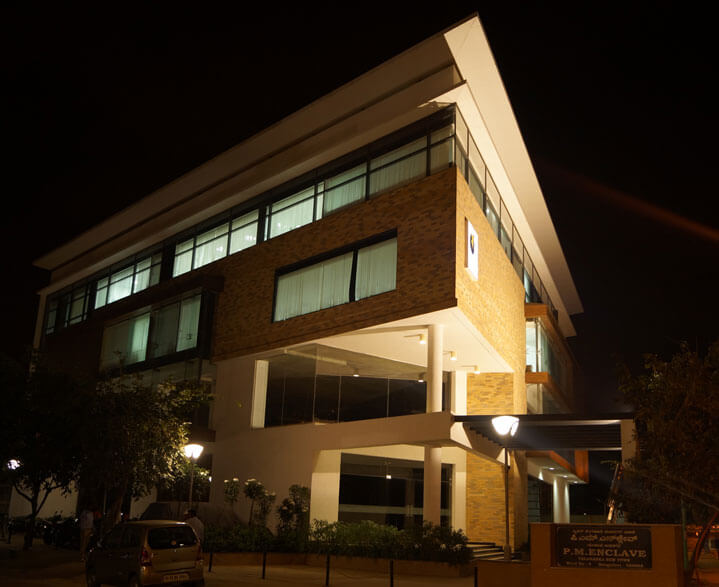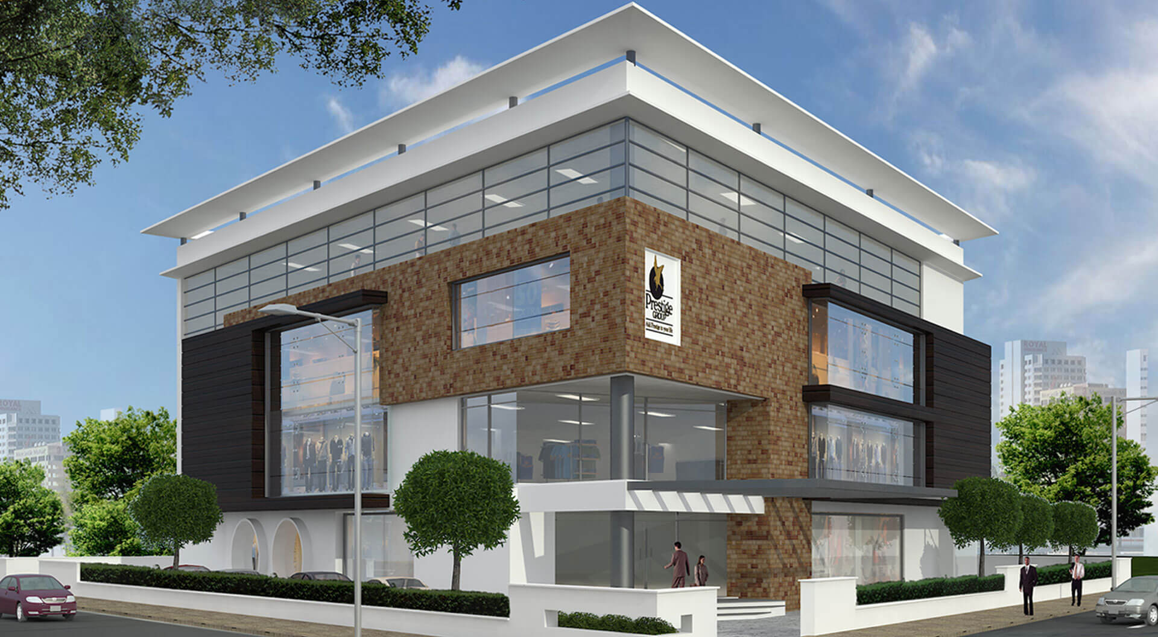

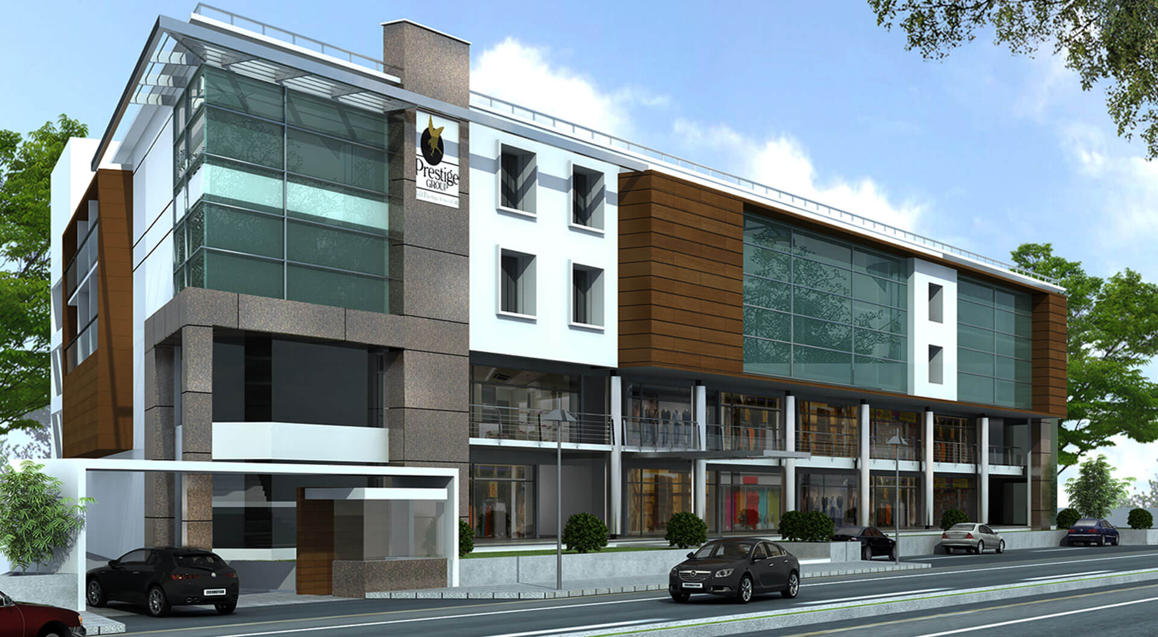
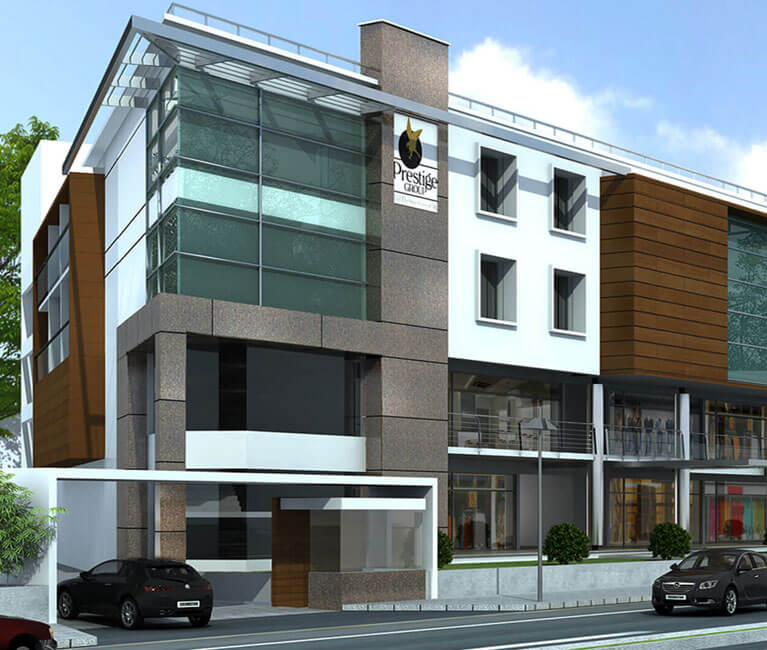
Client: Prestige Group
Project Details:
Site: 20,000 SFT
Location: Yelahanka
Built Area: 50,000 SFT
Status: Completed
Type: This building was designed as a basement, G+3 structure to cater to the commercial demand of the locality with the rapid development of Yelahanka. The ground was conceived to cater to retail and the upper levels were apt for office spaces. Adequate parking facility was housed in the basement by means of 3 tier stacked parking.
